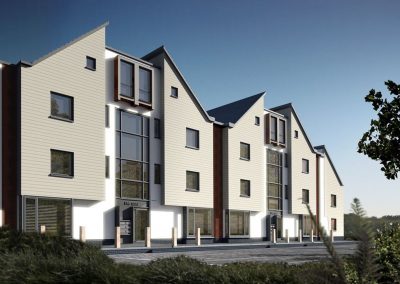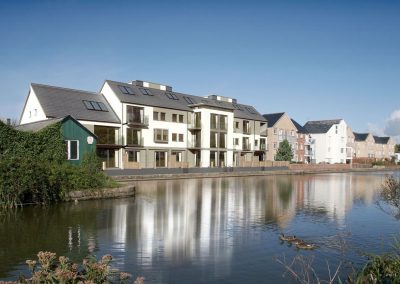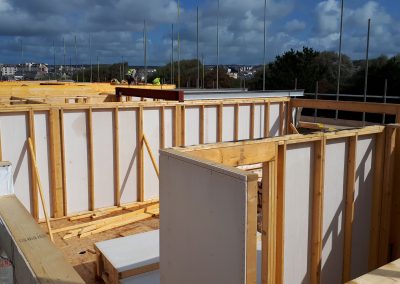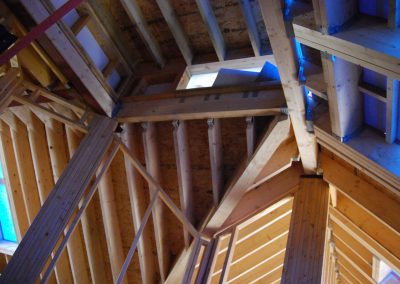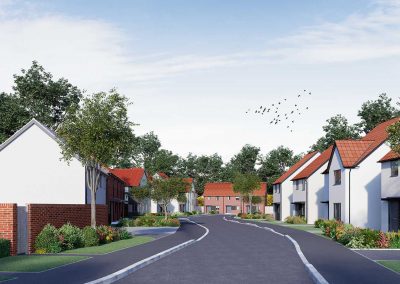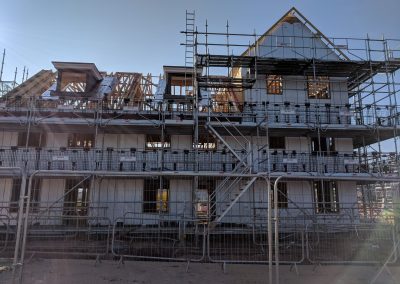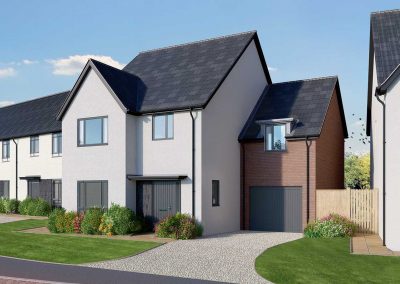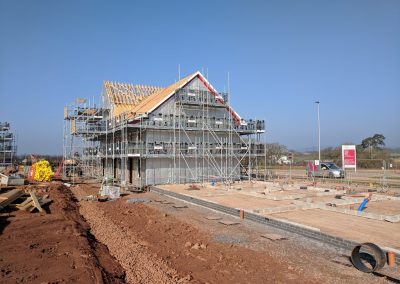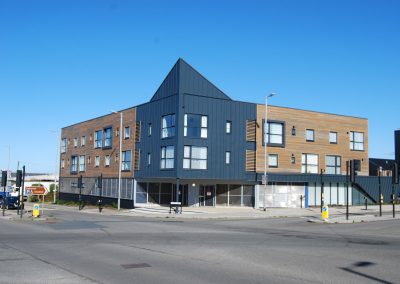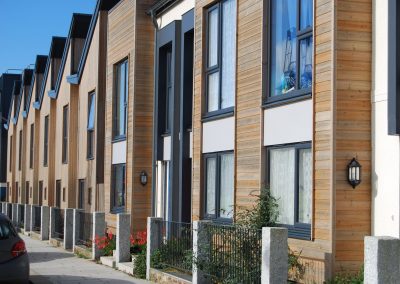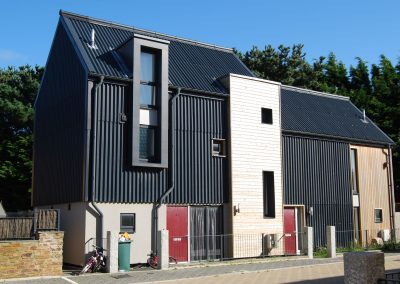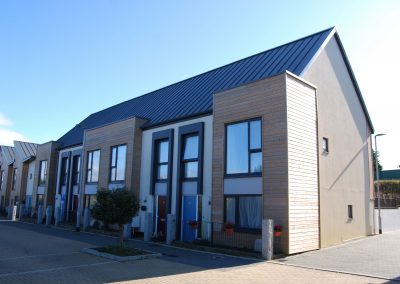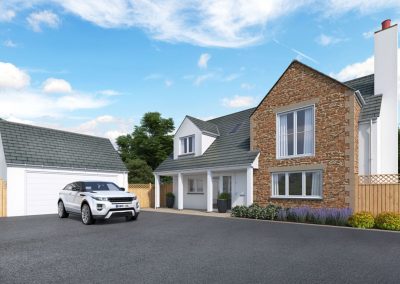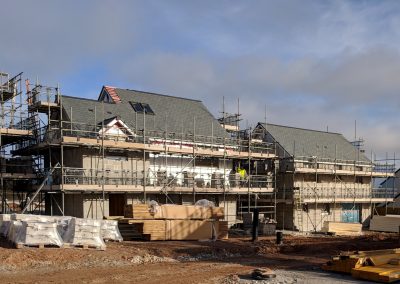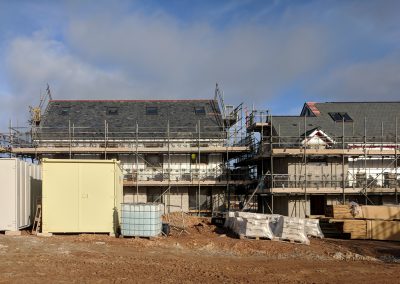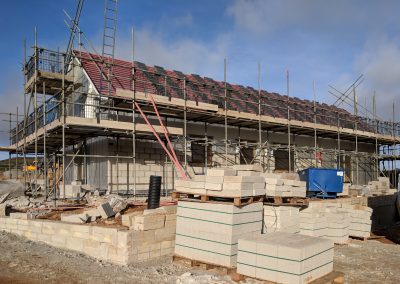Projects

Bude
Project: Higher Wharf, Bude, Cornwall
Brief: Canal side Apartments – A new development situated close to the town centre with views overlooking the canal and wetlands of Bude.
14 x high end apartments providing luxury waterside accommodation.
CTB specification: To engineer, design, and manufacture a 140mm open panel frame solution utilising 89mm internal frame work.
Metal web joists utilised to withhold the weight of the underfloor heating and a screed loading.
Extensive cut roof over structural ridge and valley beam roof supports.
Fully sheathed externally fire board to prevent/control the spread of fire and protect neighbouring properties whilst under construction.
Cranbrook
Project: Cranbrook, Exeter, Devon
Brief: A new collection of 174 units comprising of 1, 2, 3 & 4 bedroom contemporary homes in the new community/town of Cranbrook.
CTB Specification: To engineer, design and manufacture a mix of open market, shared ownership and social housing.
Homes to consist of 140mm open frame solution insulated, utilising a 63mm internal frame work.
I-Joist floor cassettes constructed at low level then crane lifted into position Trussed roofs also constructed at low level and mechanically lifted throughout the scheme.
Heartlands
Project: Heartlands, Redruth, Cornwall.
Brief: A contemporary collection of 82 units keeping an industrial feel due to the close proximity of the old coal pits.
CTB Specification: To engineer, design, and manufacture a wide variety of industrial themed timber frame homes. Timber frame homes to consist of 140mm open frame solution insulated, utilising 89mm internal frame work.
I-Joist floors cassettes and trusses were crane lifted into position.
Trussed roofs of mono, gull wing, and standard were used throughout this adventurous site.
St Agnes
Project: St Agnes, Cornwall.
Brief: Copper Gate is a stunning new housing development of 36 units in the village of St Agnes, a designated Area of Outstanding Natural Beauty that runs alongside the Cornish Coast.
CTB Specification: To supply an array of bespoke 140mm open frame solutions, utilising 89mm internal frame work.
I-joist cassette floor and an assortment of tailored trussed roofs, from room-in-roof attic trusses, and a number of hand-cut roofs supported over large spanning structural timber Glulam ridge beams.

